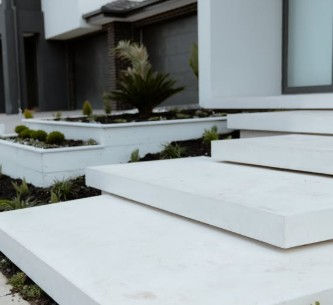Free feasibility by registered planner!Dual Occupancy,Townhouses,Property Subdivisions Medical centre,Childcare,Commercial.
Our architecture is designing wellness into wonderful spatial experiences for the occupants. We deliver returns for the developer.
Swarup and his team explore latent opportunities a site offers to maximise yield for new and experienced property developers; without sacrificing the day-to-day comfort of their occupants.
Our designs are underpinned by respect for the local planning policies and the value of space; the use of innovative materials, sustainability, the benefits of energy efficiency and biophilic architecture play an equally important role.
-
We will have three houses on our block all with spectacular views of the bay. The service given by Swarup has been faultless with both process and the design of both houses. Swarup after many briefings created a spectacular home to be sited at the front of our existing home. We received objections and a hearing was called by our council City of Greater Geelong. Swarup attended the hearing and not only overcame the objections he was complimented by the panel on creating an iconic design. This project was approved and will be completed in 2016. The second design was even more challenging as the remaining triangular block was 280 sq meters. Swarup created a two storey two bedroom unit with views across the bay to Melbourne. The council approved the design however following a panel meeting withdrew support. Swarup immediately recommended that we go to VCAT and with the assistance from his suggested legal team our submission was upheld by VCAT who complimented the design. We are absolutely delighted with the dealings over three years and are happy for any of his clients to contact us for a reference which will be fantastic.. E and J Rae
Water front home at Apollo Bay

Residential Design

Commercial Projects

Property Subdivision Design
Design Inspiration
A grand resort style home with outdoor amenities
Vastu influenced Duplex at Blackburn
Early Learning Centre in the "woods"
Townhouse construction to start in 2021
Hamptons style dual occupancy
A mini mansion for builder under construction
Sustainable living post Covid
A contemporary residence on a compact site
"We design the layout & stretch your canvas.
You design your life of wellness, prosperity and spatial experiences in the built forms we will both love." - Swarup
Design Objectives Of Whole Building Design
We believe in the Whole Building Design model.
To achieve a truly successful holistic project, the following design objectives are considered in concert and in balance with each other:
-
Accessible: Pertains to building elements, heights and clearances implemented to address the specific needs of disabled people.
-
Aesthetics: Pertains to the physical appearance and image of building elements and spaces as well as the integrated design process.
-
Cost-Effective: Pertains to selecting building elements on the basis of life-cycle costs (weighing options during concepts, design development, and value engineering) as well as basic cost estimating and budget control.
-
Functional/Operational: Pertains to functional programming—spatial needs and requirements, system performance as well as durability and efficient maintenance of building elements.
-
Historic Preservation: Pertains to specific actions within a historic district or affecting a historic building whereby building elements and strategies are classifiable into one of the four approaches: preservation, rehabilitation, restoration, or reconstruction.
-
Productive: Pertains to occupants' well-being—physical and psychological comfort—including building elements such as air distribution, lighting, workspaces, systems, and technology.
-
Secure/Safe: Pertains to the physical protection of occupants and assets from man-made and natural hazards.
-
Sustainable: Pertains to environmental performance of building elements and strategies.
Extensions to a heritage cottage
Your property is an amazing space.
We turned an old cottage into a luxurious home for great clients turned dear friends.The new home is standing proud and worth a few million.
This is what Jim the home owner said:
They are really good. Very professional.....


Adaptive ReUse



While consulting to an Architect, Swarup managed the whole industrial project from design, consultant co ordination, planning approvals to demolition of the 6000sqm site and then handing over the completed Business Park to its new owners- the likes of Australian Customs, Bendon and others for whom he designed and documented he internal fitouts.
Nicole Kidman- then lesser known- used the partly demolished building as a backdrop to one of her earlier movies!
The project used real tilt up panels which were cast on the floor slab of each unit , deployed field tests to determine the location of the very large main water pipe that ran within the site and whose exact position was unknown ( enough to turn hair grey) and introduced outdoor lunch spaces for the occupants of the project.














































































